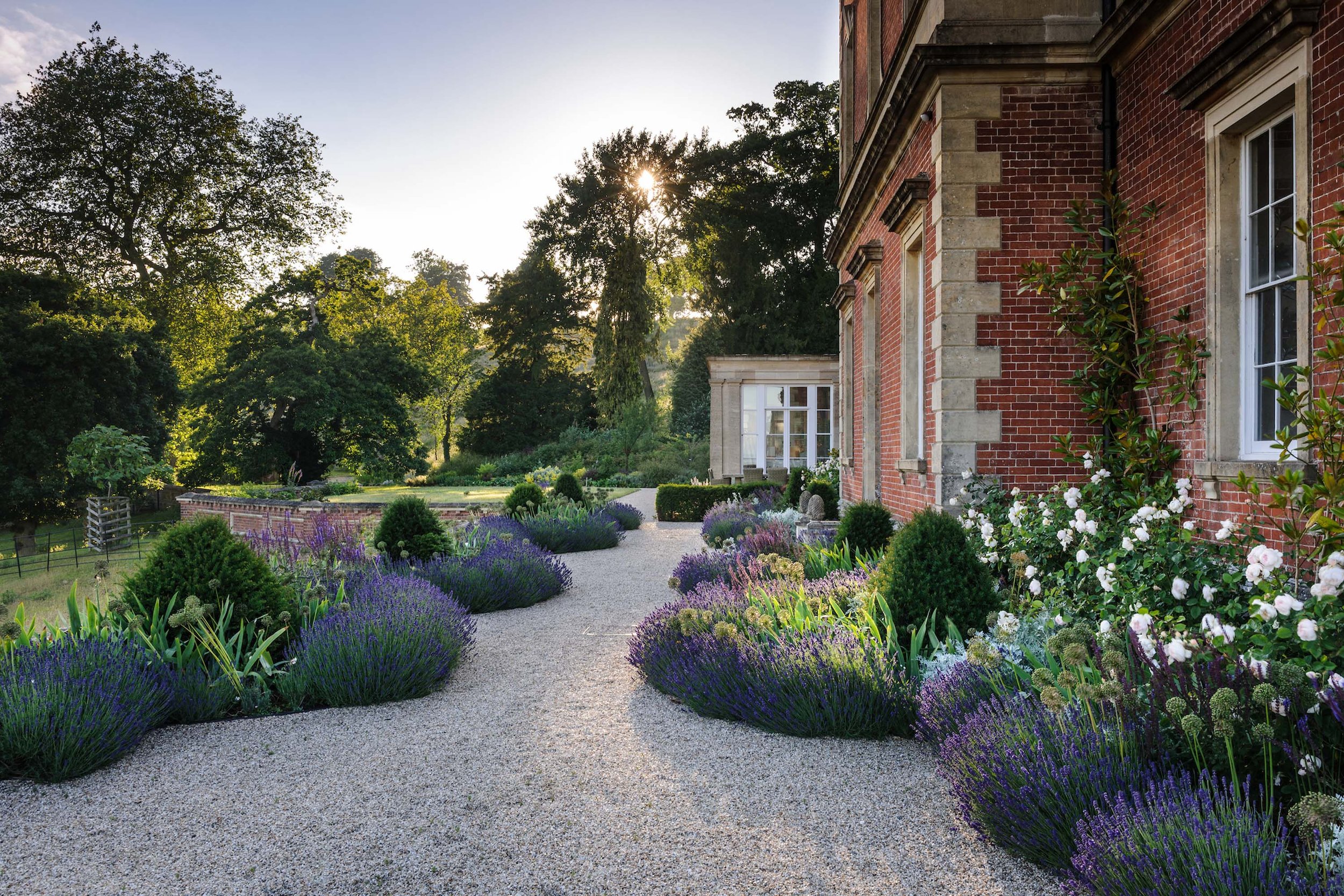
HILLERSDON HOUSE
The site
Built in 1848 for arctic explorer W.C. Grant, Hillesdon House is a substantial Grade II* late Classical revival house to a Samual Beazley design. The country house is set within a parkland landscape comprising a series of lakes, a walled garden, croquet lawn, a ruined icehouse, and farmyard.
The brief
The current owners purchased Hillersdon in 2010 to develop as a wedding venue and exclusive hotel offering luxury meditation and yoga retreats. The project included the sensitive restoration of the existing pleasure grounds and introduction of a series of new formal and informal gardens.
Design details
The design proposals identified key areas within the landscape requiring much needed restoration, such as the lakes, ponds, woodland and formal areas surrounding the house. The widening of the existing serpentine drive and addition of new avenue tree planting creates a sense of theatrical drama along the main approach, emphasising the grandeur of the main house. The introduction of new garden areas includes an arboretum, focussing on oak (Quercus) species and incorporating a sculpture park, a new lake to connect with the existing sequence of water bodies, a rhododendron walk, and natural swimming pool with swing. Inspired by the gardens at Ninfa, in Lazio, South Rome, the existing folly and ruins within the woodland were transformed into an Anglo Italianate garden and walk. An extensive tree restoration and planting programme was implemented to slow down mortal decline of the existing mature trees and make provision for succession planting. New tree planting included the restoration of the original Chestnut Walk.
Photo credit














