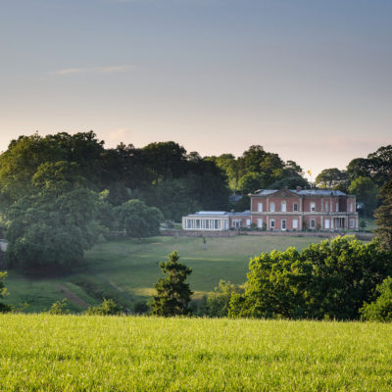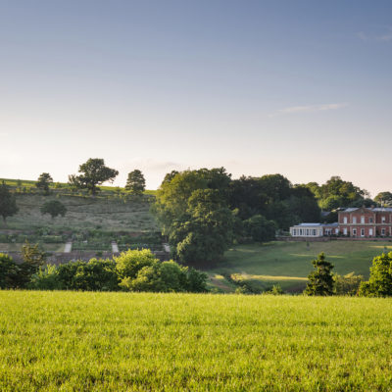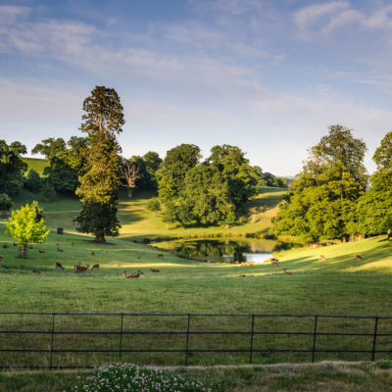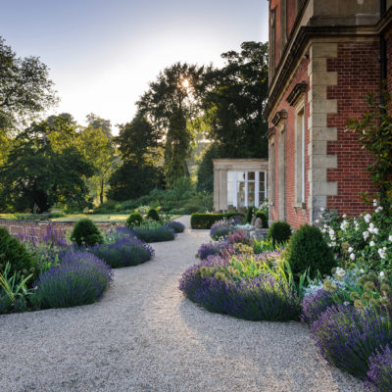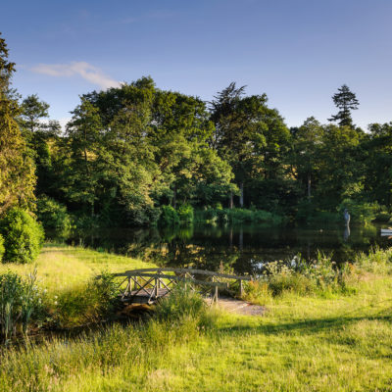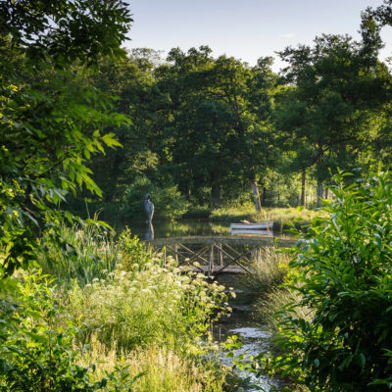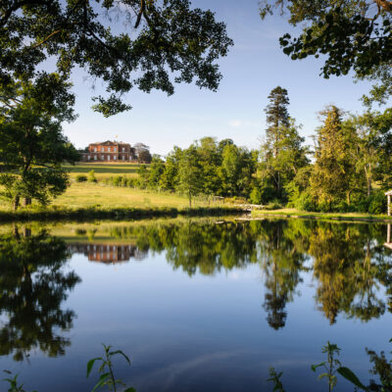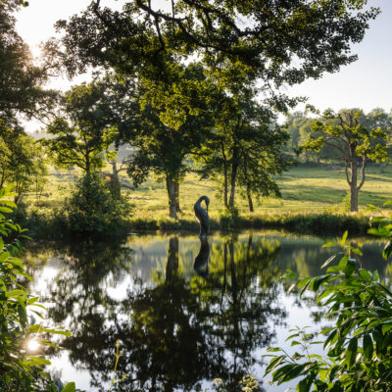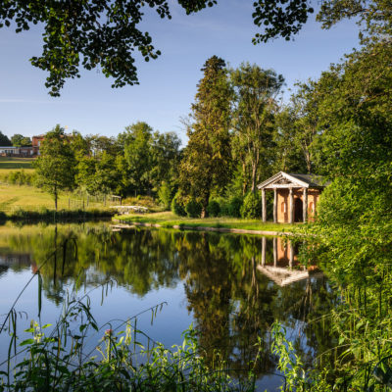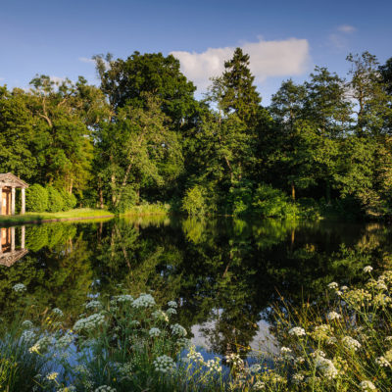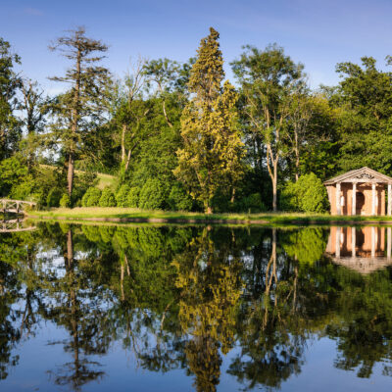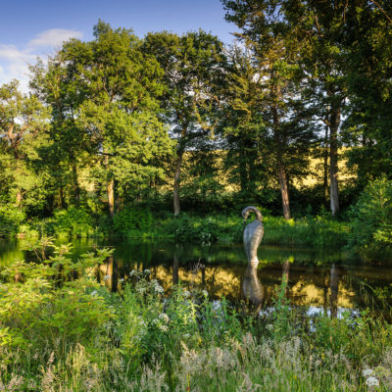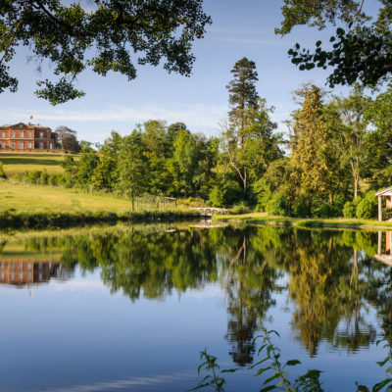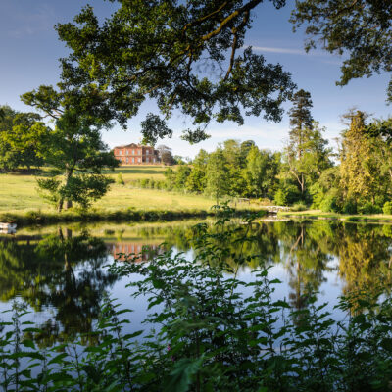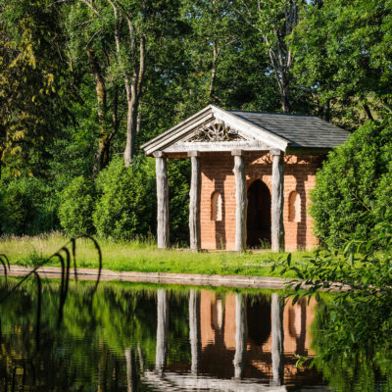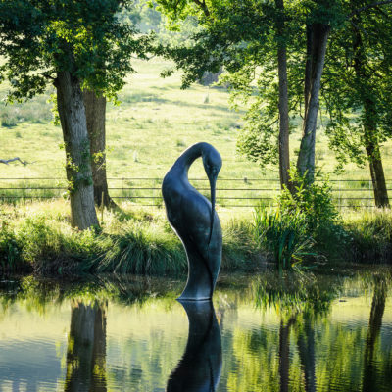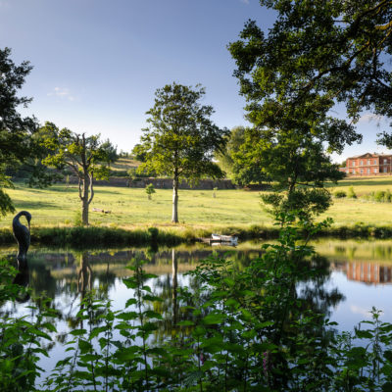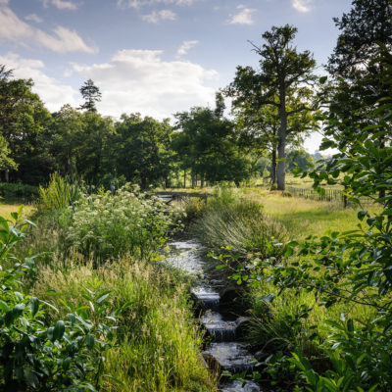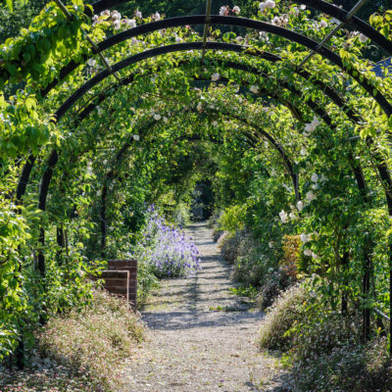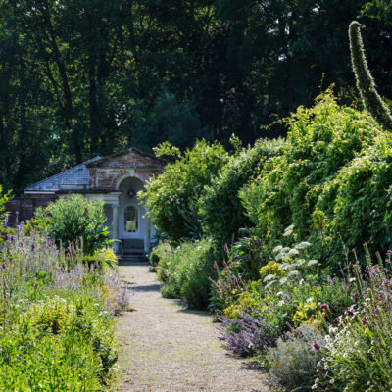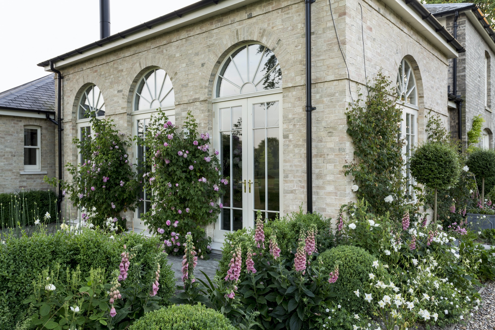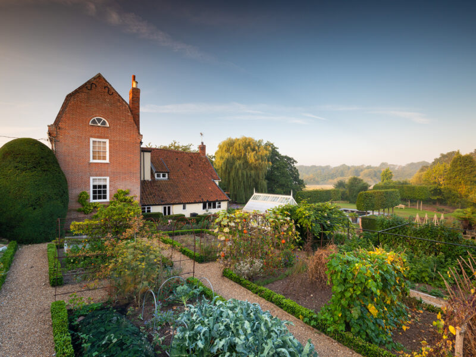Hillersdon House, Devon
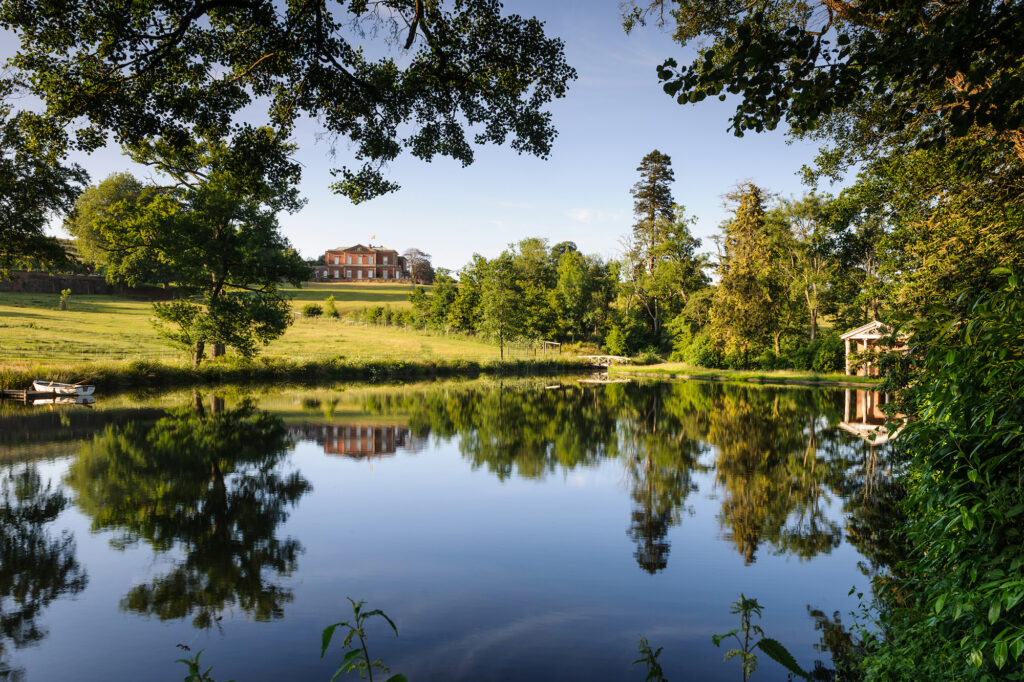
Hillersdon House, Devon
It would be easy to mistake the driveway to Hillersdon House in Devon for a farm track or bridleway. A four-wheel drive is needed to negotiate the knee-high grass and potholes. But as the track snakes around, and the mellow red house comes into view, you could be on the set of a Jane Austen drama. Hillersdon is one of Devon’s most important country houses but also its best-kept secret.
But in the 1890s – the Naughty Nineties, as they were coined – parties at Hillersdon were the talk of London society. Of particular note was an incident when four young gentlemen, returning from the Exeter Ball, plunged into one of the lakes. They were in high spirits having spent the evening pursuing society beauty Elinor Glyn, who was part of their house party. Afterwards they washed off in baths of their host’s finest champagne.
News of this decadence spread quickly to London, prompting the ditty “Would you like to sin with Elinor Glyn on a tiger skin? Or would you prefer to err with her on some other fur?” Glyn, who was one of the first “It” girls, went on to write a stream of erotic novels about the illicit goings-on at English country houses in Edwardian Britain.
Hillersdon House belonged to her good friend Billy Grant, an Arctic explorer, who enjoyed a lavish lifestyle when at home. It was designed for him and his family by Samuel Beazley, a noted theatre architect, on the site of a former manor house near the town of Cullompton, five miles from Exeter. The large Georgian-style house was built of local red-clay bricks, with stone architraves and a flamboyant two-storey floor plan geared specifically towards entertaining. Interconnecting reception rooms along the south side open up to become an enormous party hall, and upstairs the 12 bedrooms are arranged around a galleried reception hall – which might have made for some interesting corridor creeping when the likes of Elinor Glyn were staying.
Beazley’s design, though Georgian in appearance, is a feat of Victorian engineering and includes Victorianisms such as a museum room (to display Grant’s collections) and ornate cast-iron banisters on the stairs. In typical Victorian style, the Grant family coat of arms and crest – an acorn – is emblazoned upon stone, plaster work and stained-glass windows around the house.
When Grant died Hillersdon was passed within the family, until it was bought by the current owners David and Gale Glynn (no relation to Elinor) in 1982. They looked at countless country houses before settling on Hillersdon; Gale was bowled over by the avenue of knotted and gnarled chestnut trees leading past the walled garden and out into the fields. “You can hear tawny owls hooting even in broad daylight,” says Gale, who brought up her two sons, Owen and Nicholas, at the house. “It is absolutely heart stopping. When the children were younger we would go foraging there for sweet chestnuts.”
All the traditional attributes of a country house are there, albeit overgrown and tumbledown. There’s a series of lakes, a former walled garden, a croquet lawn (which could be a tennis court) a ruined ice house, and an aged farmyard (also available separately). The plane and mulberry trees and weeping oak in the parkland and garden predate the house. Jane’s Cottage, in the corner of the walled garden, has a large reception room and two bedrooms. It is in a bad state, with no electricity or heating, but could be transformed into further accommodation or an office with views of the house.
In 2010 the house was sold to be restored as a hotel and wedding venue. It was these owners who commissioned Tom to work on relandscaping and redesigning the grounds.
The Brief
In summary
Front Park -The client wished for an arboretum, in particular Quercus species, that could also double up as a sculpture park, open to the public.The climate and soil type is Ideal for temperate world oak species. But rather than have a regimented botanical collection, it would tell a story form a regional point of view. In other words: Oaks from a particular part of the world would be grown with their allies to create a regional feel.
Main Park – An ideal place for the creation of a lake that later became known as Shill Park Lake that forms part of the water network with the existing Fish Pond and Chub’s Pond. The lake reflects the house in all its glory and it was wonderful to witness nesting swans in the first year of its creation.
Garden Close – This used to be part of the garden and was the main route down to the lakes. It also houses the ram pump that fed the walled garden water supply. We designed a rhododendron walk that takes you from the house down to Fish Pond very similar to the pleasure grounds of the C18th.
Fish and Lily Pond – Restored the lake and pond to its former glory (Elinor Glyn’s preferred bathing area). This formed part of the rhododendron walk also. Most importantly, the area between the lake and pond to be secluded and could be a place for weddings. The Simon Gudgeon Isis sculpture is displayed here.
Chub’s Pond – Restored also
Chestnut Walk and other mature trees – Many of Hillersdon House trees are very mature, with a few entering into mortal decline (but will still outlive us all). Tom suggested he embark on a tree restoration programme that includes de-compaction and the introduction of beneficial mychorrhiza to slow up mortal decline. The programme to include re-planting of new stock for future generations. The chestnut walk would have new chestnut planted on the opposite side.
Holly Walk Pond – Plans to turn this into a natural swimming pool with a swing for children.
Woodland behind Holly Walk – The woodland is a bit messy, growing conifers and scrappy sycamores. Plan to thin out unwanted species, working with the folly and ruins to make an Anglo/Italianate garden and walk, inspired by Ninfa gardens, Lazio, south of Rome. You would like to see a possible tennis court/ croquet lawn, which would marry well with this idea. Idea to keep things fairly wild up near the folly – grotto-esque, with lots of ferns and a bit jungly and then get slowly more formal as we get close to the house and walled garden. We could also have fun with a potential maze idea here too. course.
Driveway and entrance – The entrance idea lends itself to the terrain. Suggestion to widen the driveway to really accent the serpentine nature of the driveway to add (Samuel Beazeley) drama. An intermittent avenue of trees controlling the visitor’s views of the house would also add to the grandeur and majesty of Hillersdon.
Hillersdon House Terrace – Potential of adding more gardens leading down to Garden Close and the possibilities of hahas. I would be tempted to keep things nice and simple and not add new gardens. Suggestion to get rid of as much estate fencing as possible to keep the views uninterrupted. So, surrounding the house would be formal terrace, possibly York stone. It should be crisp and straight edged. Large pots and level changes could be used to soften to terraces with some borders. Possibly even citrus to link in with the orangery idea.
Formal Lawn – Like the idea of a formal lawn protruding out from the front terrace. You’d like it to be able to house a marquee, that would be fantastic, but the pleasing proportions of the house should govern the size. Soil from other excavations can bring up the levels. We need o discuss hahas and how they would work here – stone walls or a ditch and turf system
Farming and shoot- Suggestion of a Higher Level Stewardship scheme (http://www.naturalengland.org.uk/ourwork/farming/funding)that would be financially beneficial to much of the project and beneficial to wildlife also. We are presently involved with a similar scheme for a farm in Hertfordshire working closely with Savills. It includes hedge restoration and planting, woodland, lakes etc. and also livestock needs – fencing and troughs. I believe there used to be additional grant assistance for alternative rural enterprise such as shoots and deer farming. Happy to help with the application process; for example, we produced a landscape proposal for the Herts. project.
